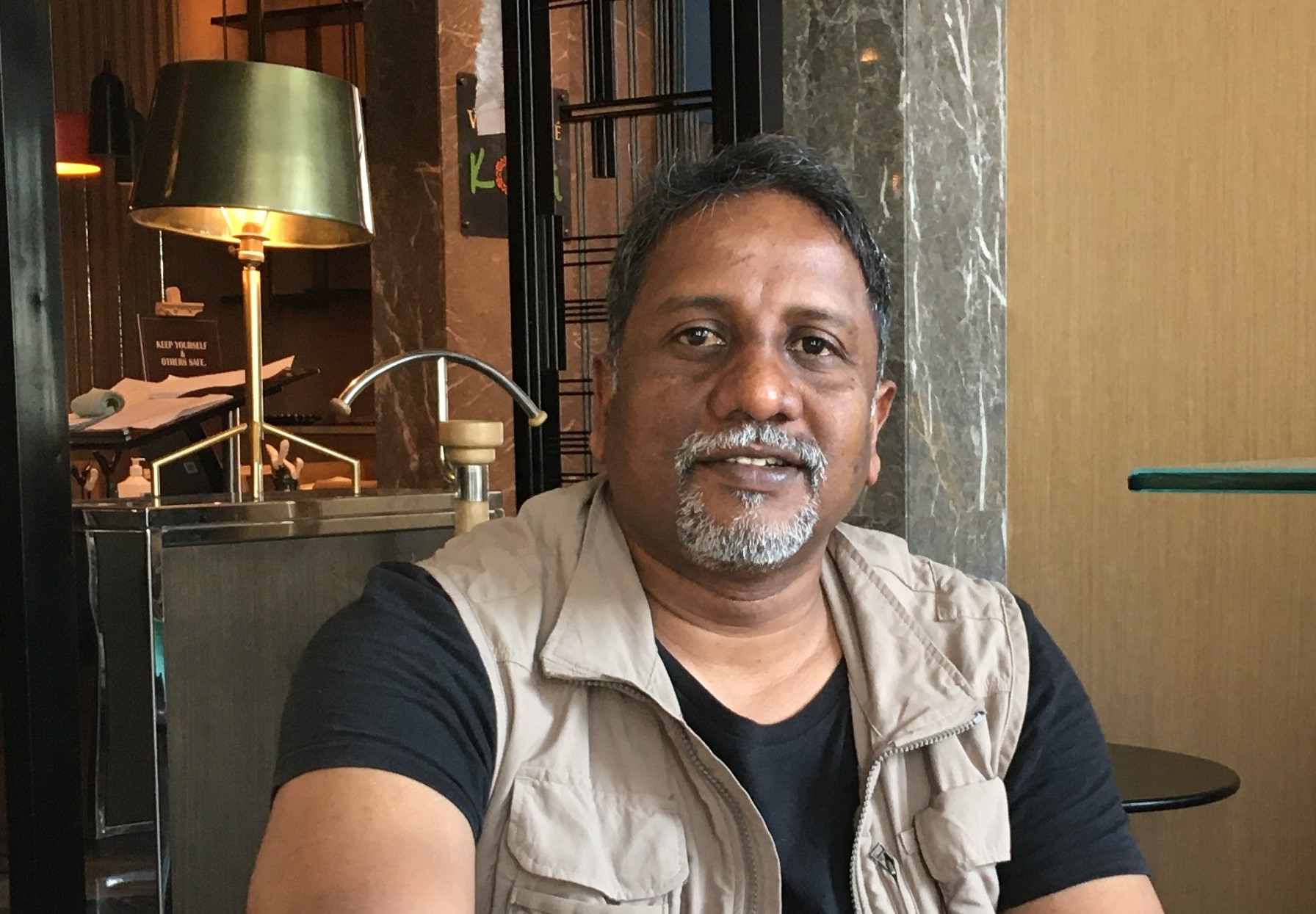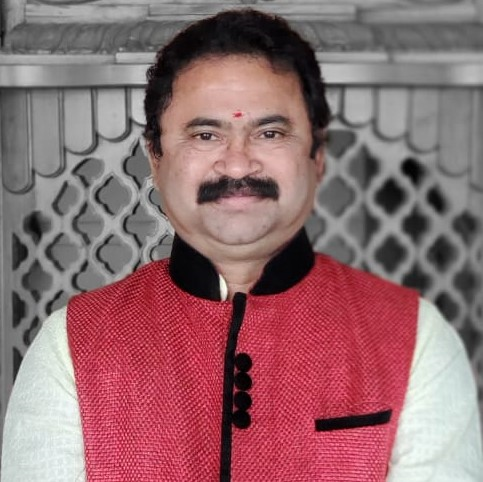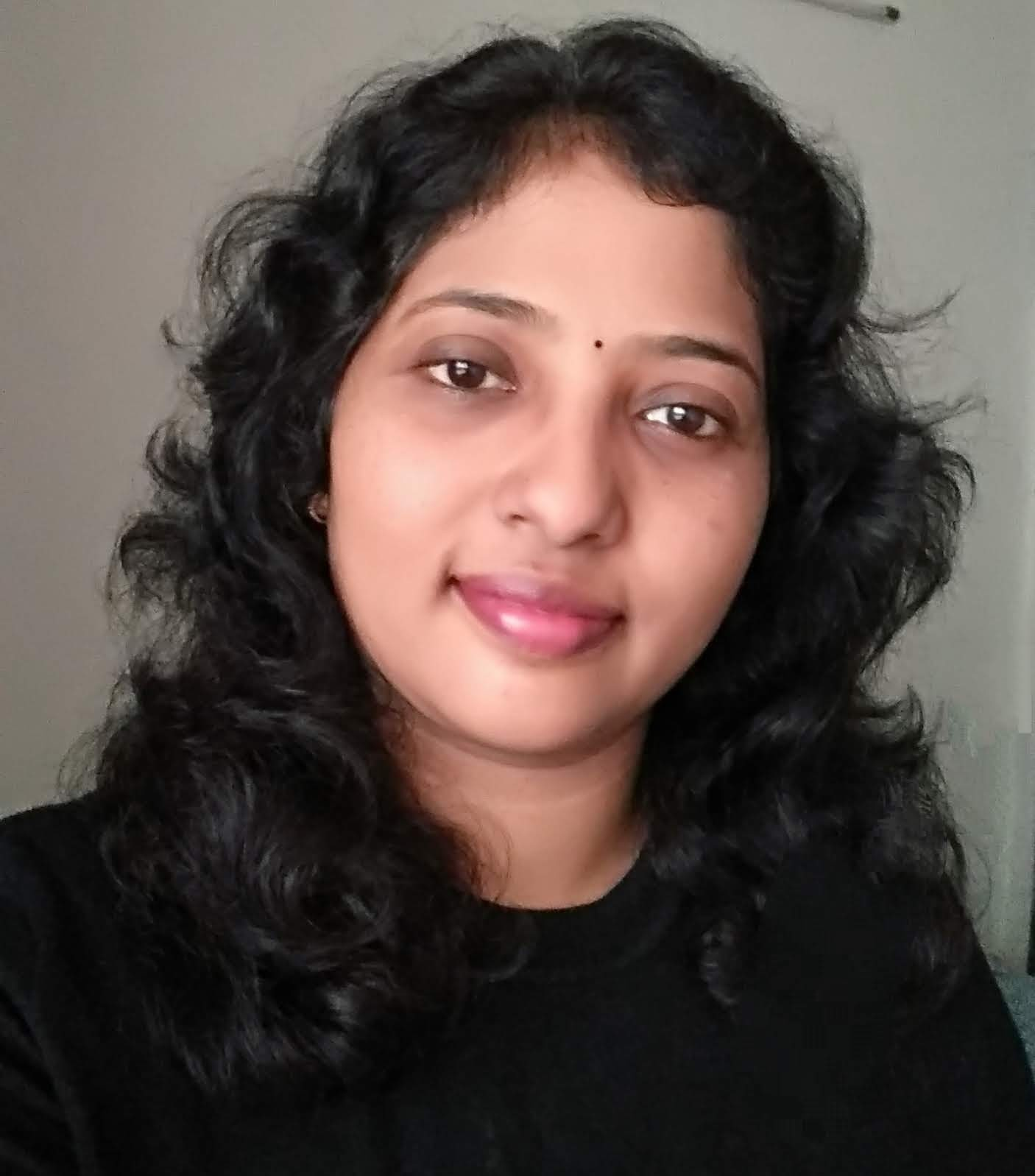.jpg)



























 01
01
We,
 02
02
After approvals and acceptance of Design concepts from our client, we develop

The bustling city of Bengaluru is home to a name that’s renowned in the world of architecture, construction, and development - Architectonic Atelier founded by Architect Aravind . More than just erecting buildings, it’s about reshaping the cityscape through inspiring design and engineering prowess.
But what makes Architectonic Atelier unique?
Architect Aravind and his highly skilled team don't just build structures, they craft experiences. Each project is treated as a unique challenge, with solutions tailored to align with the client's vision while ensuring sustainability and functionality. This diligent pursuit of excellence is what makes Architectonic Atelier a bigwig in this line of business.
Architectonic Atelier’s decades of expertise & experience in the industry, maintains a consistent track record of crafting masterpieces that leave a lasting impression. Their expertise isn't confined to residential projects. From commercial spaces to hospitality and institutional projects, the breadth and depth of their architectural prowess are undeniable.
Architectonic Atelier - A Testament of Trust and Authority




In the construction industry, there is an undeniable significance of three pivotal roles: architects, builders, and developers. Together, they transform massive projects from paper to reality. This article provides valuable insights for writers who are set to write for this specific industry niche.
Contact Us#195,6th Main Rd, Vidyagiri Layout, Nagarabavi, Bengaluru, Karnataka, India
+91 98457 53235
